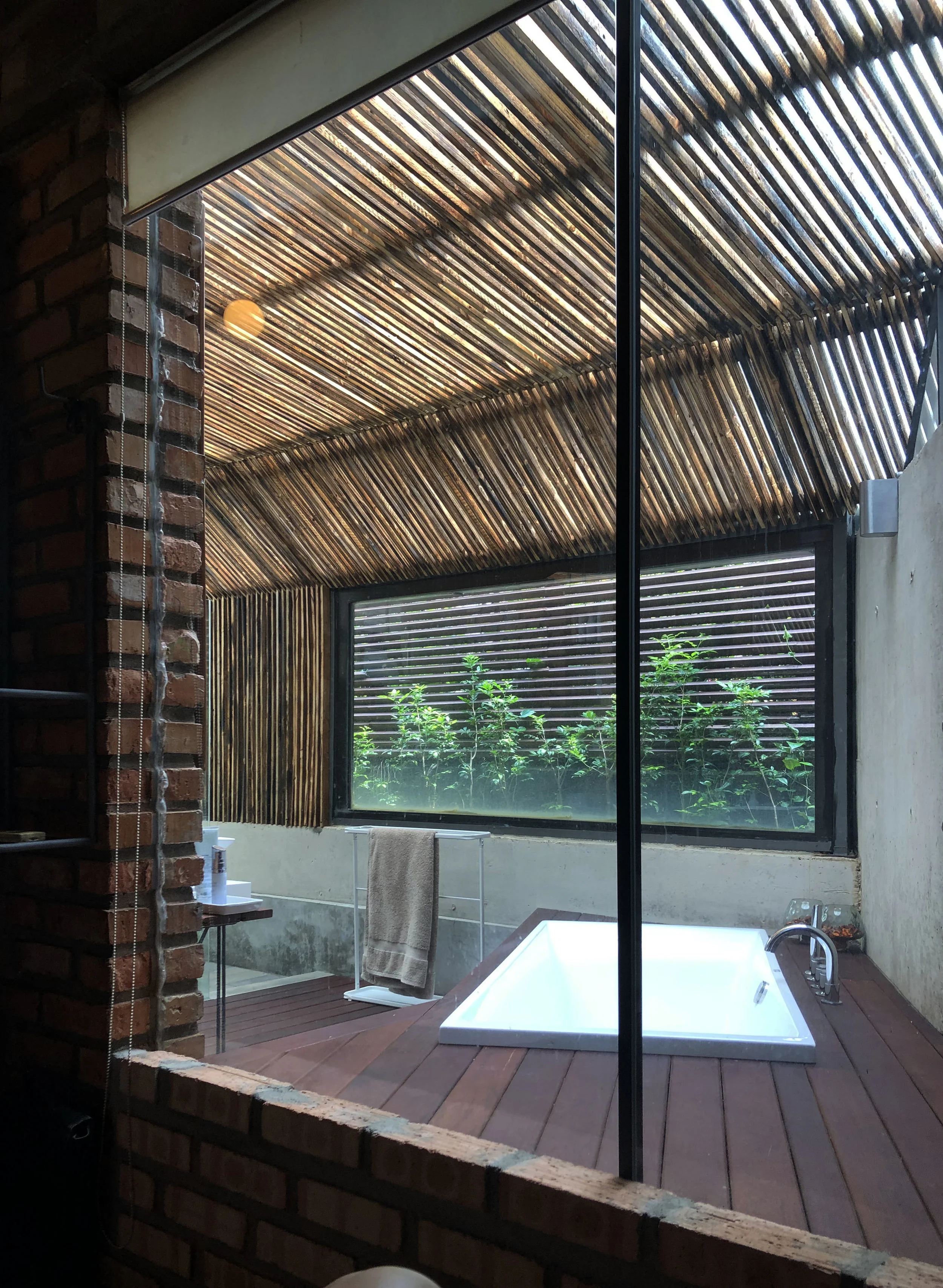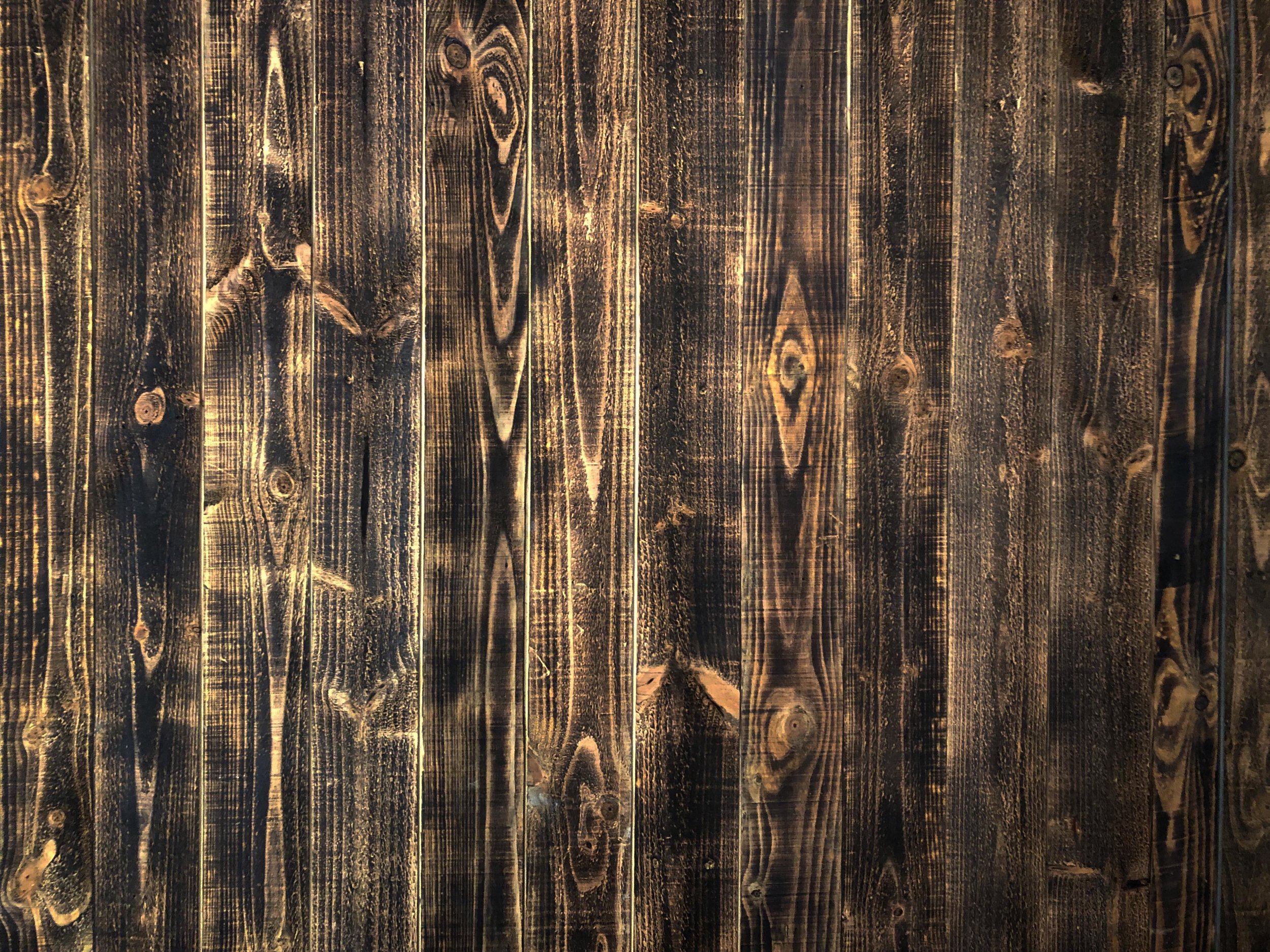As a practitioner, I have been involved in architecture education at various local universities over the years, and I thought I could offer my thoughts and perspective on the current state of architecture education. As the old saying goes, it takes a village to raise a child. Similarly, it takes more than just academy and practice to educate an architect.
Truly, education of architecture in Malaysia has come a long way since the country’s independence; from a technical college of sorts to now numerous universities offering the course. 30 years ago, I remember when I visited UTM to review students' work, the majority of which were hand-drawn. Today, it would be a rare occasion indeed to see manual drawings in a student's presentation. Impressive digitally produced graphics and animation are the order of the day. No doubt we have progressed technologically, as its advance has facilitated most of the research currently done by students.
Even though there is greater access to specialised data relating to architecture, there seems to be a lack of general knowledge - or maybe interest - in history, philosophy, and culture. Names like Gandhi or Martin Luther King Jr. are alien to them, let alone local history. It is a matter of concern because architecture is categorised under the humanities as a discipline, and for good reason. Architecture was founded as a result of human needs, be it physical, mental, or spiritual. Culture, history, philosophy reflects the evolution of the ever-changing human condition.
An anecdotal example would be a student’s thesis on the use of timber in Malaysia. It would be hasty to commit to a new technological method of utilising timber for construction without first understanding the history and culture of timber and its relationship to its traditional usage. In contrast to its commercial use in a corporation like Ikea which would optimize a piece of wood to maximize its potential market value, the traditional Malay craftsman would use Chengal (raja kayu) as the main structure and Resak (rakyat kayu) as secondary support. The former is about profit and the latter is a sophisticated understanding of the nature of the material. So, an architect with the knowledge of timber culture would utilize material more on the appropriateness of its usage rather than the efficiency of its production. A reading of Heidegger on technology would also highlight the same concern. The point is that exposure of students to other areas of the humanities is important in shaping a more responsible view of architecture.
In the industry, there have always been regular complaints about the students lacking in construction and technical knowledge. However, most practitioners today are so preoccupied with practical production and design that creativity and innovation are of secondary concern. The design-oriented or principle-based practices are the exceptions rather than the rule. There are progressive practicing architects who look to the universities for new ideas. As architecture evolves with the changing human condition, inspiring architecture is usually an outcome of discerning new ways of looking at life. In short, the priority of educating an architect should be to nurture their critical thinking.
However, even if it is agreed that nurturing critical thinking should be the main focus in an architect’s education, there is an inherent systemic obstacle for the lecturers to flourish. Firstly, whilst architecture is categorised as a study in the humanities, few subjects that are related to the humanities and liberal arts would foster the desired development in thinking.
Secondly, the assessment of a student’s work is subject to a sort of rubric that insists on measuring their work in parts and not as a whole. This reductionist approach has its place in providing a clearer guide to the students in terms of deliverables, but it has its limitation in measuring architecture, which is experienced holistically. One wonders how to assess architecture like the Pantheon, Sydney Opera House, or Masjid Kampung Laut even from a sensory or phenomenological standpoint. In short, there is a need to discuss architecture from the viewpoint of art, which tends to be a more holistic way of looking at things.
Thirdly, there is also the tendency to measure a lecturer’s performance in architecture using a rubric that is more suited to engineering, science, technology, and mathematics. A rubric such as the Key Performance Index (KPI) can serve as a benchmark, but it should at least be a yardstick that is relevant to architecture and is derived by architects. 1 plus 1 equal 2 is an adequate evaluation for an engineer; whereas for an architect, good architecture as a whole is always greater than the sum of its parts.
The aforementioned issue is somewhat prevalent because almost all schools of architecture are still parked within engineering and other comparable faculties. Indeed, architects within the architecture department at JKR are usually under the charge of an engineer. I propose that it is time to examine this issue objectively, as it does not reflect architecture in practice. When it comes to buildings, the architect is the first one to enter the project by nature of their discipline. They are engaged in the design concept, which is then followed by various other disciplines such as structural engineers, M&E, etc. Furthermore, the architect would also be the last to leave the project. As such, architecture should justify a faculty of its own so each school can set its agenda and be allowed to flourish without the incompatible limitations put on lecturers.
In conclusion, we have moved forward significantly over the years, but now is the time for another great leap. Persisting with what we are doing currently will probably create a rut, where there is little differentiation among the schools and we feel too comfortable to move forward. As the saying goes; what got you here won’t get you there. I believe we can take the steps necessary to liberalise architecture by emphasising its place in the humanities, and by taking a more holistic approach in evaluating both the students and lecturers of architecture.
Notes: This article was written for Majalah D-Zine on the theme of “Educating Future Architect” Volume 2, Issue 1, 2022, and is also a summary of my thoughts as a keynote speaker at the 1st International Architectural Education Exhibition & Conference (IAEEC) 2021 with the theme “Envisioning New Horizons for Architectural Education” on 27 October 2021.






















